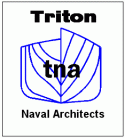services
/ marine
structures / saibos docking
SAIBOS DOCKING FRAME
Triton were contracted by DCD Dorbyl, on behalf of
SAIPEM to perform all necessary docking calculations, selection and
placing of docking blocks, and to design a stern docking frame capable
of supporting 2000 tonnes at a height of 8m above the dock floor.
Click
Here For full set of slides of vessel and docking.
To ensure the docking loads were quantified, the
structure was fully instrumented with submersible strain gauges, for
the duration of the docking process.
Triton Naval Architects
No. 8 Foregate Square,
Harbour Rd
Foreshore, Cape Town, SOUTH AFRICA
Tel: +27 21 418 2090 | Fax:
+27 21 425 2722 | Email: triton@triton.co.za
By Triton Naval Architects
 Triton
Naval Architects
Triton
Naval Architects Triton
Naval Architects
Triton
Naval Architects